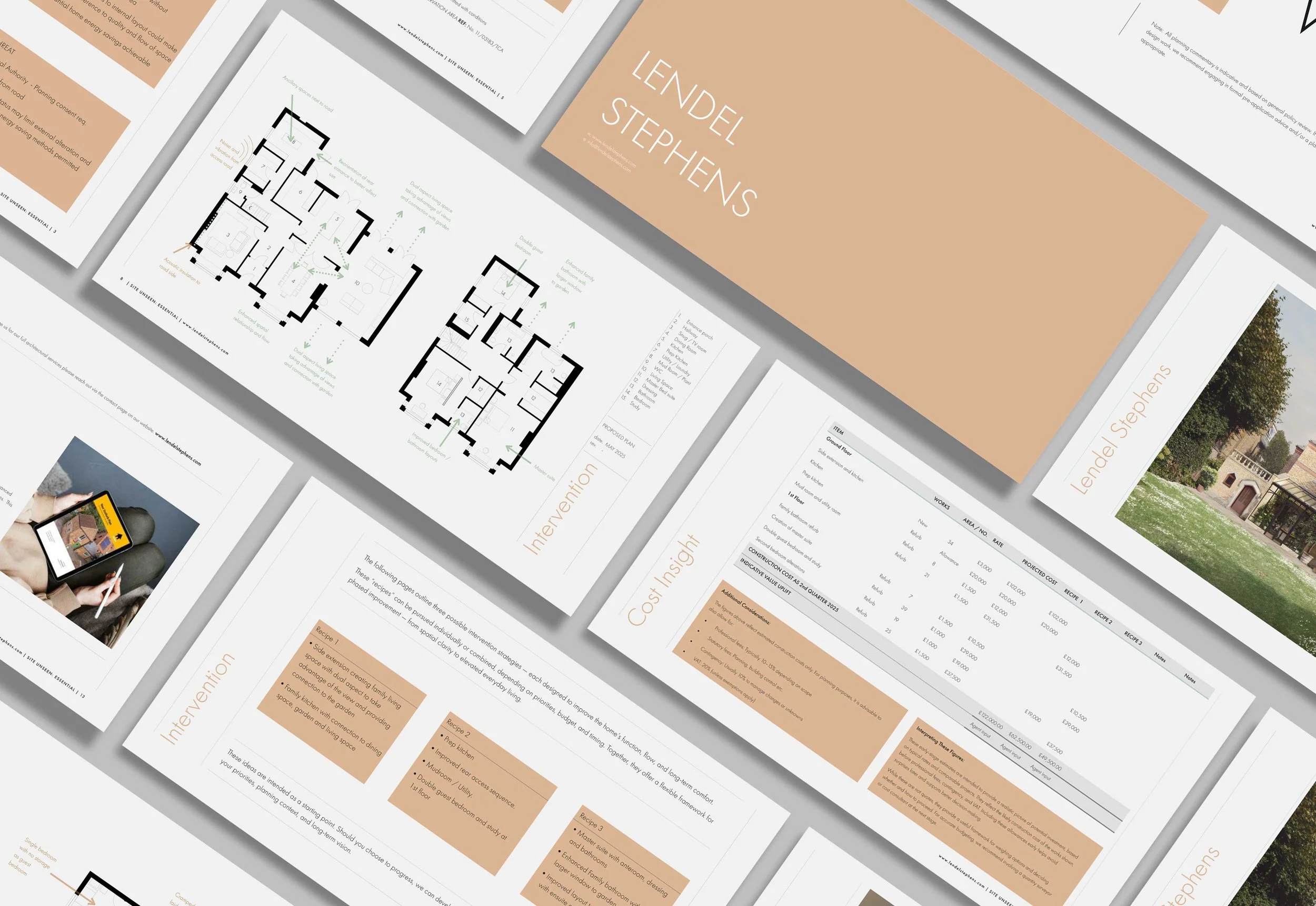SITE UNSEEN
A design-led report to uncover the hidden potential in homes
Whether you're buying, selling, or planning a renovation — Site Unseen gives you strategic insight before you commit.
What is Site Unseen?
Site Unseen is a concise architectural feasibility report aimed at clients seeking quick and cost affective insight into the potential of a home or site. It gives clarity, options, and early cost insight without committing to full architectural services.
Buyers
Assess potential before you commit
Homeowners
Explore how your space could work better
Sellers
Help buyers see what your home could become
What’s included?
| Content | Essential | Enhanced | Add Ons |
|---|---|---|---|
| Existing site / property review | ✓ | ✓ | |
| Opportunities for improvement | ✓ | ✓ | |
| Planning Considerations | ✓ | ✓ | |
| One Conceptual Plan Layout | ✓ | ✓ | |
| Indicative Cost Insights | ✓ | ✓ | |
| Matterport Survey | ✕ | ✓ | ✓ |
| Home Energy Upgrade Plan | ✕ | ✓ | ✓ |
| 3D massing study of extensions/additions | ✕ | ✓ | ✓ |
| Rendered Visualisation | ✕ | ✕ | ✓ |
| Colour & material palette for key space | ✕ | ✕ | ✓ |
| Additional layout | ✕ | ✕ | ✓ |
| Site visit (location dependent) | ✕ | ✕ | ✓ |
What does it cost
| Pricing | Essential | Enhanced |
|---|---|---|
| 1–2 Bedrooms | £695 | £1,515 |
| 3–4 Bedrooms | £695 | £1,615 |
| 5–6 Bedrooms | £695 | £1,715 |
| 7+ Bedrooms / Complex Sites | Price on application | |
| Add ons | ||
| Additional Layout | £150 Each | |
| 3D massing study | £250 | inc. |
| Rendered Visualisation | £300 Each | |
| Colour and Material Palette | £150 | |
| Site Visit | £450 | |
How it works
(Min. estate agent plan required for Essential)
More about…… Home Energy Upgrade Plan
In association with our partners at Ecofurb our Enhanced Plan includes a comprehensive Home Energy Upgrade Plan which uses advanced home energy assessment diagnostics to create a clear and cost-effective plan of action for upgrading the energy performance of homes. This includes;
A survey of the existing property by a qualified Retrofit Assessor.
A fully customised report filled with quality-assured retrofit advice.
A phased roadmap of energy efficiency measures.
Ongoing support from a Retrofit Coordinator throughout the retrofit project.
Access to to quality-assured installer network and installation oversight






